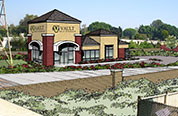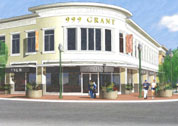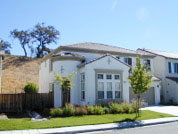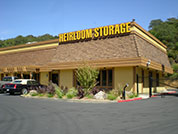Project Management
“RESSINC kept us in the loop on everything.”
Fisher Ambrose,
San Rafael Marina, LLC
“RESSINC kept us in the loop on everything.”
Fisher Ambrose,
San Rafael Marina, LLC
The Village at Loch Lomond, San Rafael, CA
 RESSINC was retained by San Rafael Marina, LLC to complete infrastructure design, final maps and various public agency approvals for the mixed-use, residential/commercial/marina redevelopment of the Loch Lomond Marina in San Rafael, CA. RESSINC refined the approach to the infrastructure design and the surcharging of the site, saving the owner over $1,000,000 and shaving almost one year off the construction schedule.
RESSINC was retained by San Rafael Marina, LLC to complete infrastructure design, final maps and various public agency approvals for the mixed-use, residential/commercial/marina redevelopment of the Loch Lomond Marina in San Rafael, CA. RESSINC refined the approach to the infrastructure design and the surcharging of the site, saving the owner over $1,000,000 and shaving almost one year off the construction schedule.
Vault Self Storage, South Gate, CA
 Vault Self Storage in South Gate, Ca is located directly next to a for-sale town home community which was very interested in any change that could potentially effect their property values. We worked directly with a large group of home owners to understand and address their concerns. We made adjustments to the plan which gained the community’s support and kept the economics in place.
Vault Self Storage in South Gate, Ca is located directly next to a for-sale town home community which was very interested in any change that could potentially effect their property values. We worked directly with a large group of home owners to understand and address their concerns. We made adjustments to the plan which gained the community’s support and kept the economics in place.
999 Grant, Novato, CA
 RESSINC was retained by Circle Bank to manage the design and building permit of its new two-story office/retail building in downtown Novato. The construction documents were completed in less than four months. RESSINC saved the owner over $400,000 by avoiding a relocation of PG&E’s gas transmission lines, redesigning the interior stairs and restrooms and presenting over 12 value-engineering options to the owner.
RESSINC was retained by Circle Bank to manage the design and building permit of its new two-story office/retail building in downtown Novato. The construction documents were completed in less than four months. RESSINC saved the owner over $400,000 by avoiding a relocation of PG&E’s gas transmission lines, redesigning the interior stairs and restrooms and presenting over 12 value-engineering options to the owner.
Hamilton Field, Novato, CA
 From 1992 until 2005, Mr. Wright was retained to manage the master plan conversion of Hamilton Air Base in Novato, CA. Mr. Wright also represented various developers in managing the design and construction of over $81 million in infrastructure, demolition, renovation of historic facilities and the construction of new buildings.
From 1992 until 2005, Mr. Wright was retained to manage the master plan conversion of Hamilton Air Base in Novato, CA. Mr. Wright also represented various developers in managing the design and construction of over $81 million in infrastructure, demolition, renovation of historic facilities and the construction of new buildings.
Peet’s Coffee and Tea Headquarters, Emeryville, CA
 Mr. Wright was retained to manage the conversion of Peet’s coffee roasting building in Emeryville, CA, into their headquarters office and parking garage (60,000 sf). The work included obtaining City Council approval of the change of the building use, design review and conditional use permit. On Peet’s behalf, RESSINC assembled the design and construction team and executed the conversion on time and under budget.
Mr. Wright was retained to manage the conversion of Peet’s coffee roasting building in Emeryville, CA, into their headquarters office and parking garage (60,000 sf). The work included obtaining City Council approval of the change of the building use, design review and conditional use permit. On Peet’s behalf, RESSINC assembled the design and construction team and executed the conversion on time and under budget.
