Office Buildings
“We could not have done it without RESSINC.”
Kim Kaselionis
Circle Bank
“We could not have done it without RESSINC.”
Kim Kaselionis
Circle Bank
999 Grant, Novato, CA
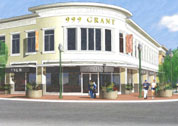 999 Grant is a new 24,000 sf office/retail building in Novato, California. RESSINC was retained by Circle Bank to manage the design and building permits. The construction documents were completed in less than four months. RESSINC saved the owner over $400,000 by avoiding a relocation of PG&E’s gas transmission lines, redesigning the interior stairs and restrooms and presenting over 12 value-engineering options to the owner.
999 Grant is a new 24,000 sf office/retail building in Novato, California. RESSINC was retained by Circle Bank to manage the design and building permits. The construction documents were completed in less than four months. RESSINC saved the owner over $400,000 by avoiding a relocation of PG&E’s gas transmission lines, redesigning the interior stairs and restrooms and presenting over 12 value-engineering options to the owner.
Oakview Office Building, Novato, CA
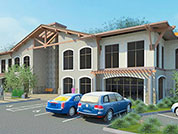 Gateway Apartments is a 225 unit apartment development in Marin City, CA. The development is a medium density design, three stories of wood frame construction over 1/2 level of parking. RESSINC was retained for design and construction management and leasing.
Gateway Apartments is a 225 unit apartment development in Marin City, CA. The development is a medium density design, three stories of wood frame construction over 1/2 level of parking. RESSINC was retained for design and construction management and leasing.
Peet’s Coffee & Tea Headquarters, Emeryville, CA
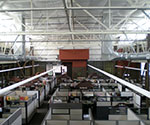 Peet’s Coffee and Tea headquarters is an adaptive reuse of an old industrial building used previously as a coffee roasting plan in Emeryville, CA. The building was converted from the roasting facility to a headquarters office building. The conversion included significant changes to Peet’s use permits and public approvals. RESSINC was retained for entitlements, design and construction management.
Peet’s Coffee and Tea headquarters is an adaptive reuse of an old industrial building used previously as a coffee roasting plan in Emeryville, CA. The building was converted from the roasting facility to a headquarters office building. The conversion included significant changes to Peet’s use permits and public approvals. RESSINC was retained for entitlements, design and construction management.
Hamilton Landing, Novato, CA
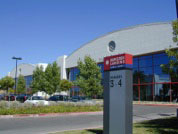 Hamilton Landing is an adaptive reuse of historic aircraft hangars at a former military base in Novato, California. The hangars were converted to 250,000 sf of new office buildings for such tenants as Disney Animation. RESSINC was retained for design and construction management.
Hamilton Landing is an adaptive reuse of historic aircraft hangars at a former military base in Novato, California. The hangars were converted to 250,000 sf of new office buildings for such tenants as Disney Animation. RESSINC was retained for design and construction management.
Novato Sanitary District Headquarters, Novato, CA
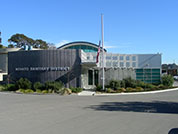 Novato Sanitary District Headquarters was a redevelopment of office and laboratory buildings. RESSINC was retained for construction management. The project included relocating the District’s offices and laboratory for a year while construction was completed on time and budget to replace the facility.
Novato Sanitary District Headquarters was a redevelopment of office and laboratory buildings. RESSINC was retained for construction management. The project included relocating the District’s offices and laboratory for a year while construction was completed on time and budget to replace the facility.
1333 North California, Walnut Creek, CA
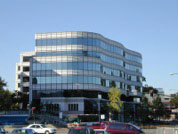 1333 North California is the redevelopment of an infill, downtown site. This project consist of two office towers over three levels of underground parking with ground floor retail totaling 350,000 sf. Todd Wright was employed for construction management.
1333 North California is the redevelopment of an infill, downtown site. This project consist of two office towers over three levels of underground parking with ground floor retail totaling 350,000 sf. Todd Wright was employed for construction management.
